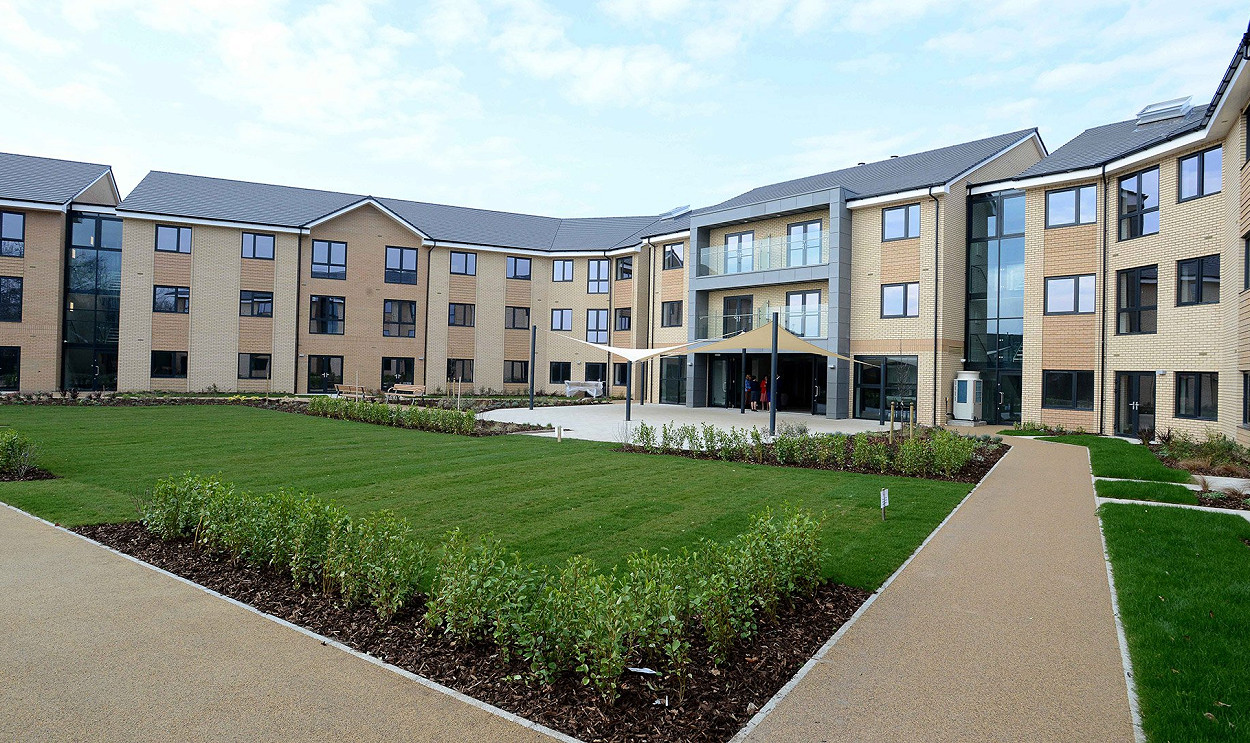

 Location:Lincoln, Lincolnshire
Location:Lincoln, Lincolnshire Client:City of Lincoln Council / Esh Construction Ltd.
Client:City of Lincoln Council / Esh Construction Ltd. Value:£10m
Value:£10m
The project entailed the demolition of an existing 37 bedroom sheltered accommodation facility and associated structures and redevelopment of the site via the construction of a new building incorporating 70No. extra care apartments with associated supporting facilities.
The building itself is horse-shoe shaped to create a central courtyard and entrance area to give a sense of community for the residents. The site also contained an number of tree preservation orders, which meant some cantilevered sections of the building, along with root protections works for the car parking bays adjacent to these.
The size of the site allows for substantial landscaped gardens and parking for 35 vehicles. The new 70 unit comprises twenty 2 bed apartments designed to be a minimum of 63sqm and the fifty 1 bed apartments to a minimum of 52sqm. The apartments are designed such that they are suitable for wheelchair adaptation, if required, and are in accordance with Lifetime Homes guidelines.
The superstructure comprises traditional masonry structure for the winged accommodation areas, with steel frames within the entrance area to create open plan spaces. All of this is founded on strip and pad foundations.
Project:Extra Care Facility
Alan Wood & Partners
Other projects