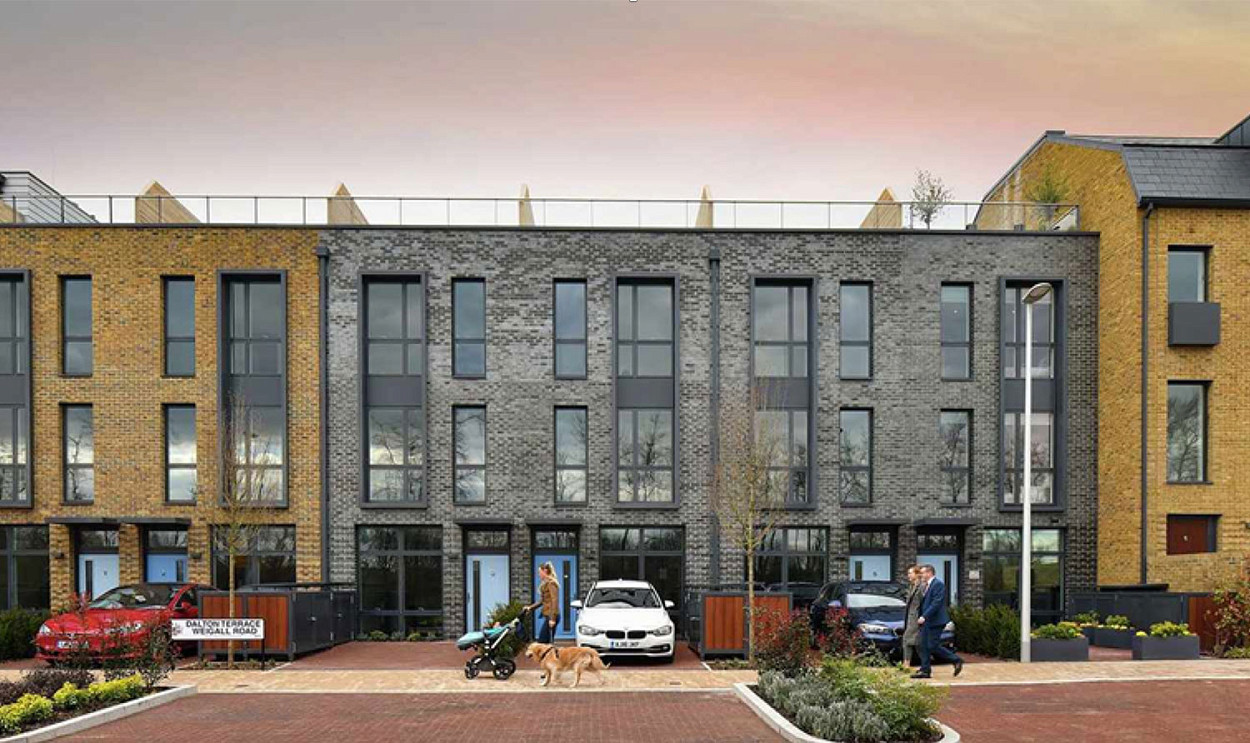

 Location:Weigall Road, London
Location:Weigall Road, London Client:Berkeley Group
Client:Berkeley Group
The Weigall Road Urban Houses project is part of the Kidbrooke Village regeneration scheme in South East London and consists of 15 terraced houses.
Thirteen of the houses are the Berkeley Urban House typology, which is a patented design of back to back terraced house developed to deliver high quality homes at double the density of standard terraced housing, therefore addressing the land inefficiency associated with traditional house design. The Berkeley Urban House is a three-storey townhouse with a rectangular ground floor plate, which is repeated at the first floor and reduced in depth on the second floor to accommodate a terrace. The design lends itself to modular construction.
The project was the Ecobuild Offsite Construction Awards - Housing Project of the Year.
The project started with the first 2 prototype homes being built with pods manufactured by Elements Europe. The bulk of the project (the remaining 13 units) started with groundworks.
Each house is composed of 3 pods, one for each floor, with the exception of the 2 end terrace units that are a different design and have an additional pod. The pods are steel framed, insulated and finished internally with windows, floors, skirting, door frames, kitchens etc. and with service risers.
Project:Modular Town Houses
Alan Wood & Partners
Other projects