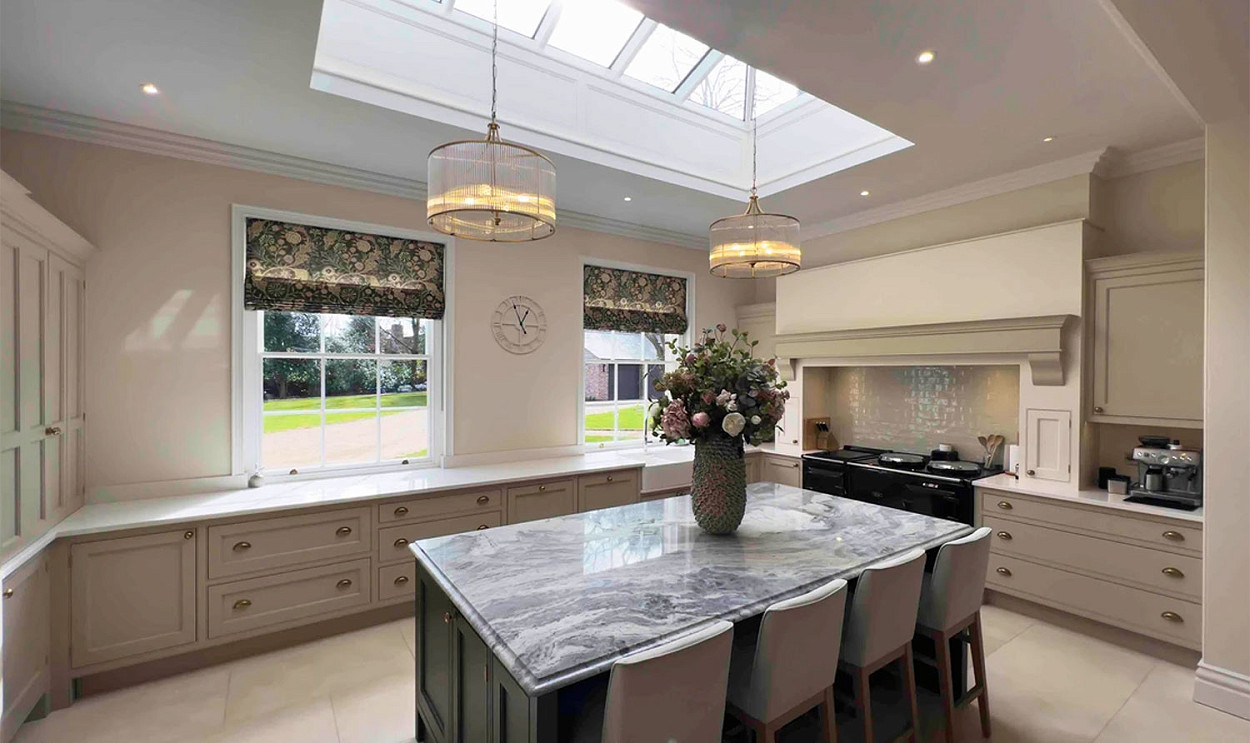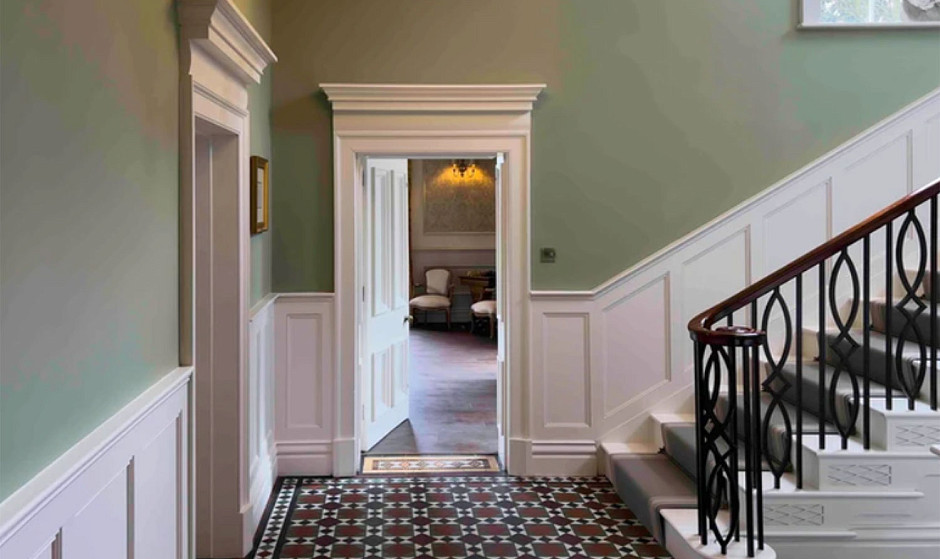

 Location:Skelton Hall, York, North Yorkshire
Location:Skelton Hall, York, North Yorkshire Architect:Bramhall Blenkharn Leonard
Architect:Bramhall Blenkharn Leonard
Full programme of fabric repair, alterations and extensions to this significant Grade-II listed country house on the edge of York.

The property had suffered from fire damage and alteration in the past. Sympathetic repairs and conservation work were undertaken working closely with City of York conservation department This work included the restoration of existing beams made from ships masts.
A new timber staircase was reinstated in its original location. Alan Wood & Partners undertook the design of the various beams that form the new kitchen extension and day room that create a large open plan living space that connects with key service rooms and provides a framed view to the extensive pond in the rear garden. We also designed the foundations and masonry checks to the two extensions, including working around an old well that was uncovered.
The fabric repairs included re-roofing in Welsh slate with a new lead lined dormer and attic conversion. A significant programme of masonry repair work included repointing with lime mortar was needed along with strengthening work to old ships mast floor beams that had previously suffered fire damage. Externally a full landscape proposal was developed along with the drainage design we undertook to create modern landscape areas that suit modern family life. A new tennis court has been laid under the canopy of a giant sequoia tree.
Project:Residential Property Redevelopment, North Yorkshire
Alan Wood & Partners
Other projects