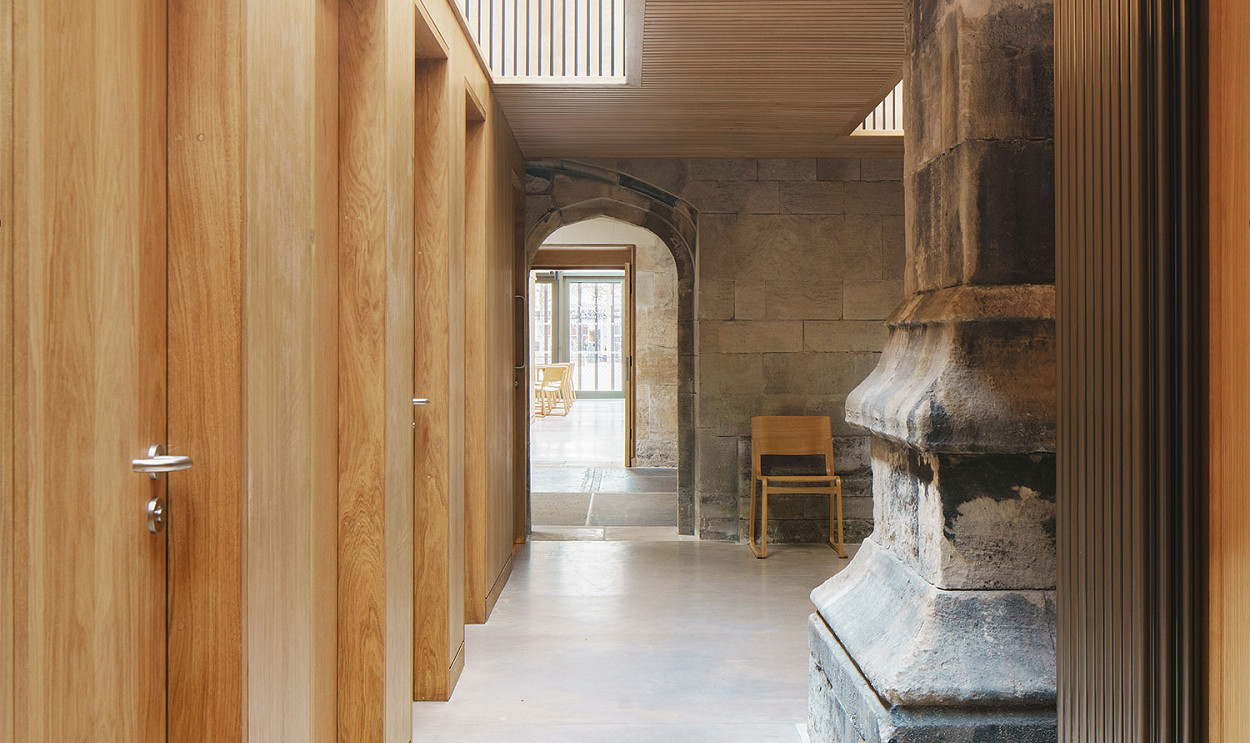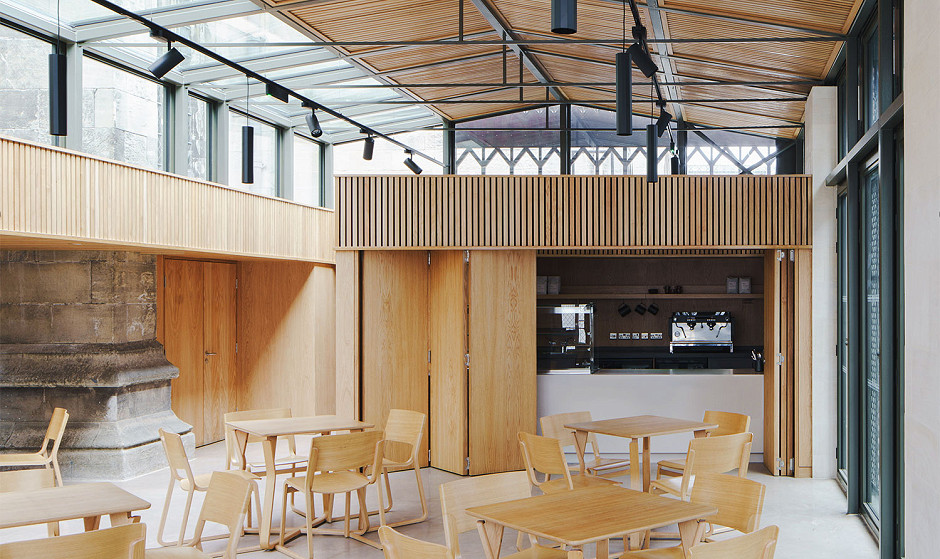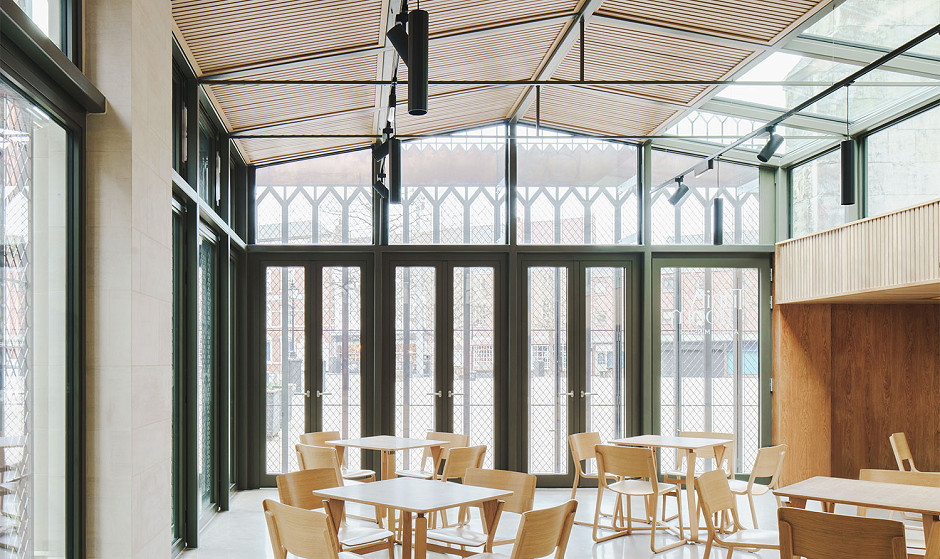

 Location:Hull Minster, Hull, East Riding of Yorkshire
Location:Hull Minster, Hull, East Riding of Yorkshire Client:Holy Trinity Development Limited
Client:Holy Trinity Development Limited Value:£1.7m
Value:£1.7m
The culmination of nearly 10 years of fundraising, planning and construction works resulted in the handing over of the final phase of the re-development works at Hull Minster.


Following completion of the first two phases of work, permission was obtained for ‘Phase 3’ works which were designed to compliment the improvements and refurbishments of the previous phases and widen the Minster’s ability to offer additional services to the community of Hull and beyond and to allow the church to increase their revenue capability with a view to becoming self-sufficient.
The main part of this work involved the construction of a new £1.7m ‘Trinity Room’ extension which has provided a welcoming, flexible café and function space, new toilet facilities, storage and upgraded plant room. The new glazed Trinity Room with tracery detailing was carefully designed to reference key existing architectural features of the Minster, with roof glazing and considered layouts providing amazing views of the church. Other works included stone fabric repairs and re-roofing to sections of the south side of the Minster, as well as further internal works to provide a new kitchen fit out, and the refurbishment of the Broadley Chapel and Choir & Vicar’s Vestries.
Working closely with the design team at conception and design stages, AWP coordinated not only 3D architects’ impressions and visuals, but also the manufacture of mock ups of key design materials as part of the approval process by Hull City Council (planning) and the Diocesan Advisory Committee (DAC) and Parochial Church Council (PCC) – faculty approval.
As well as the human element to the archaeological works, the excavations also exposed previous structures around the Minster that had since been removed/replaced, as well as the size and location of the stone foundations. This fed directly into the engineering design works, with details, pile positions and drainage all being adjusted to account for these findings.
The ’Trinity Room’ extension completed had a number of design and construction challenges. Spatially there was limited working room between the existing church structure and the south boundary wall & road and so we had to ensure that all elements of the design dovetailed together to mitigate the risk of site clashes or issues. We did this by using a 3D ‘Revit’ model, with all sections of the design being included in one file to manage out clash detection and allow as many issues as possible to be ironed out at design stage.
Other challenges included designing a lightweight steel frame to the extension (to align with the architect’s overall design concept), designing & setting out steel end plates & fixings into the existing stone façade and including for rainwater volume storage on the roofs of the new extension (to take rainwater volumes from the existing roofs above, as well as for the extension) were all successfully completed and implemented on site.
With much of the works being carried out around the time of the COVID pandemic and BREXIT challenges, there were some unexpected delays to the schemes, but we worked closely with the client, both the Board and site personnel, to minimise the impact on ongoing church operations during this time. The project was completed within budget and there have been numerous positive comments now all the works have been completed.
Other projects