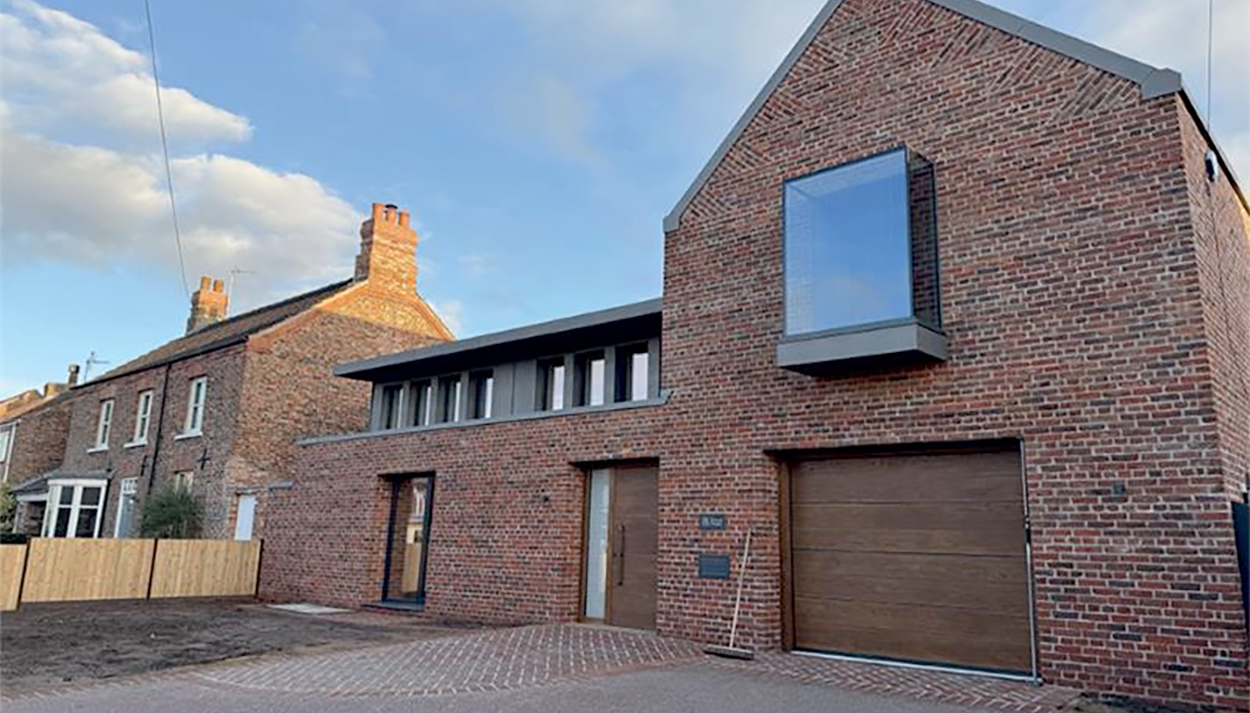

 Location:York
Location:York Client:Dr D Attridge & Ms S Hall
Client:Dr D Attridge & Ms S Hall Architect:Bramhall Blenkharn Leonard
Architect:Bramhall Blenkharn Leonard Value:Confidential
Value:ConfidentialRowan House, York

Rowan House is a newly built detached home spanning 230 square metres, designed with sustainability and low carbon at its core.
Material selection was key to ensuring the property’s sustainable credentials were realised. This project was designed to utilise timber construction rather than masonry, to create a more environmentally sustainable home with thicker insulation profiles, solar panels, and green roof areas. A main structural frame incorporates key steel elements forming a skeleton to support the floors and resist lateral loadings. The project also includes an array of large window systems, featuring an outstanding oriel window on the front elevation and full-height sliding doors to the rear.
Alan Wood and Partners were tasked with testing the ground characteristics of the site and providing a geotechnical report. We also provided foundation designs based on our findings, designed suitable drainage for the site's transformation from greenfield to residential, and completed the superstructure design—including timber panel layouts, steel beam and column designs, and lintel specifications.
This project won the Yorkshire Design 2025 award.
Project:Rowan House, York
Alan Wood & Partners
Other projects