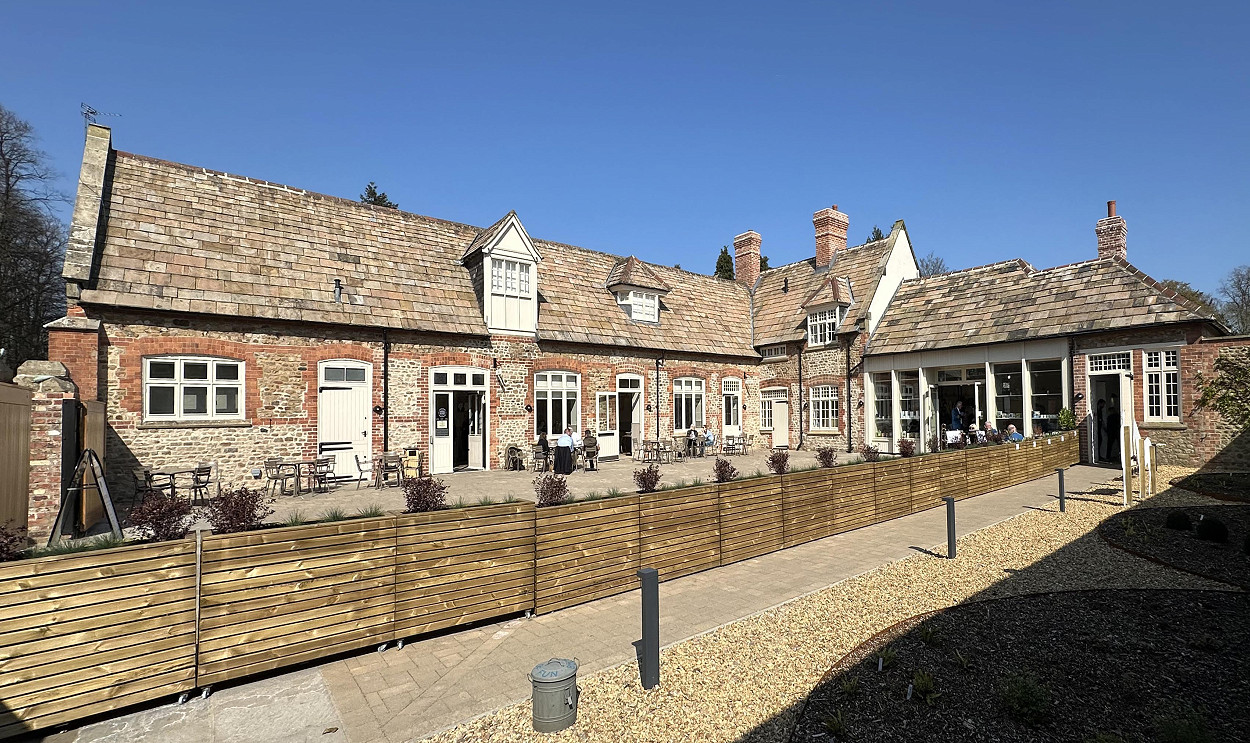

 Location:Richmond, North Yorkshire
Location:Richmond, North Yorkshire Client:Kiplin Hall CIO
Client:Kiplin Hall CIO Architect:Bauman Lyons Architects Ltd
Architect:Bauman Lyons Architects Ltd Value:£2.5 million
Value:£2.5 millionKiplin Hall, New Café and Vistors Entrance

Kiplin Hall CIO has successfully repurposed a Grade II Listed building - previously functioning as a study centre, into a modern, fully equipped kitchen and servery.
The Grade II Listed stable block was refurbished with careful attention to its historic character and traditional construction. The project opened up previously enclosed spaces to create a bright and flexible café and retail area, while preserving key architectural features. High-level windows were sensitively adapted by lowering their sills to improve visibility and natural light without compromising heritage value. A double-glazed timber shopfront was introduced to enhance thermal performance and daylighting, while clearly defining the entrance. Conservation-led improvements included thermal upgrades to walls, floors, and windows, lime mortar repointing - indicative of traditional masonry construction, and structural and drainage enhancements to protect and preserve the building’s historic fabric.
Alan Wood and Partners were commissioned to carry out a comprehensive assessment of the building’s historic fabric and structural condition. Their scope included providing specialist repair recommendations and detailed design solutions, as well as delivering full structural and civil engineering services to support the refurbishment.
Project:Kiplin Hall - New Cafe and Visitors Entrance
Alan Wood & Partners
Other projects