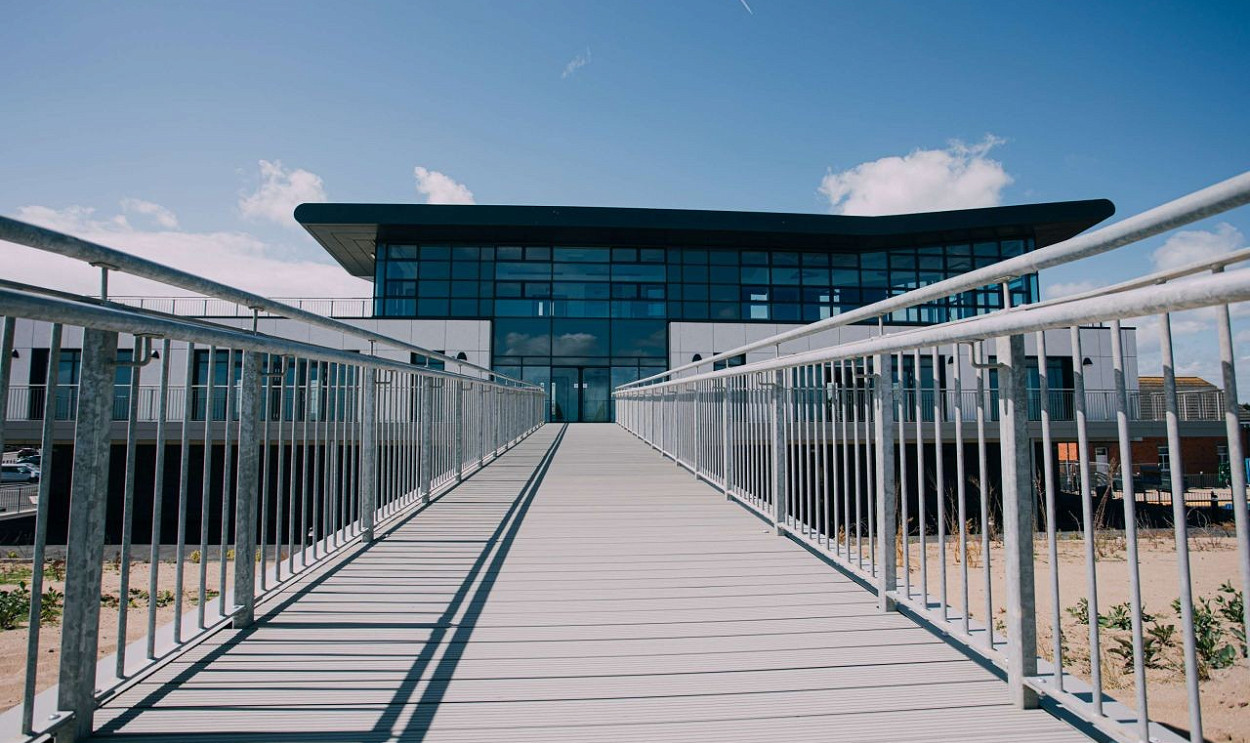

 Location:Sutton-on-Sea
Location:Sutton-on-Sea Client:East Lindsey District Council
Client:East Lindsey District Council Architect:CPMG Architects
Architect:CPMG Architects Value:£6.2 million
Value:£6.2 millionRedevelopment of Seaview Colonnade

Redevelopment of Seaview Colonnade blends modern upgrades with heritage care. The new Pavilion offers retail, craft and exhibition spaces, a café, restaurant with sea views, beach huts, and inclusive facilities. A future phase will add 15 holiday villas, enhanced gardens with sensory play, extra seating, pop-up event space, new landscaping, and walkways.
Alan Wood & Partners (AWP) were appointed as civil and structural engineers for the redevelopment, also undertaking geoenvironmental assessments. Collaborating with CPMG Architects, GF Tomlinson, and East Lindsey District Council via the Pagabo Medium Works Framework, they delivered a coastal-resilient Pavilion featuring robust flood defences, a corrosion-resistant aluminium roof, rainscreen cladding, and curtain walling. The steel-framed structure, with glass and composite panel elevations, maximises 360° views of the East Lincolnshire Coast.
AWP led Phase 1 and 2 geotechnical investigations, structural and civil engineering design, underground drainage, external works, and flood risk and drainage impact assessments. Delivered in full ISO 19650 BIM using Revit, the project replaced the deteriorated 1950s colonnade. Environmental and engineering challenges included poor ground conditions, running sands, proximity to flood defence structures, securing Flood Defence Consents, and maintaining temporary stability during demolition. AWP supported the project from feasibility through planning, construction, and close-out.
Project:Redevelopment of Seaview Colonnade
Alan Wood & Partners
Other projects